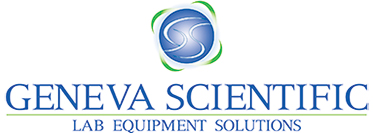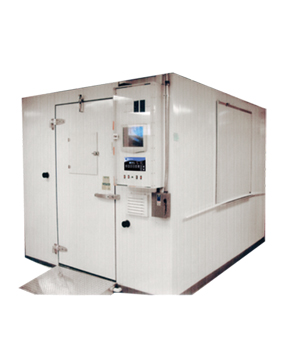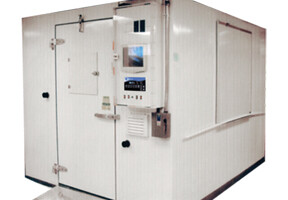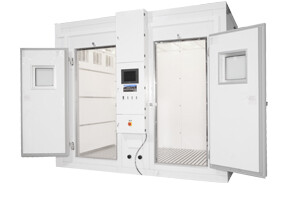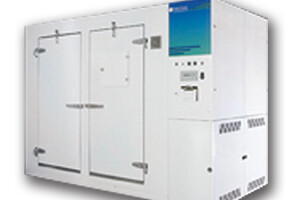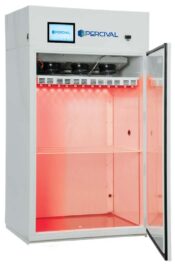Description
CONTROL SYSTEM
-IntellusUltra control system
-Single-board electronic solid-state design (all of the input, output and Ethernet communication components are integrated on the controller)(a durable membrane keypad is utilized for data entry)
-Controller utilizes a simple menu-driven method for inputting programs and settings
-Three programming styles, Diurnal, 24-hour programming and Non 24-hour programming (elapsed time)
-Highly visible display shows settings and chamber conditions
-RTD temperature sensor input
-Programs are created and run in real time
-Ramping and non-ramping program methods available
-Multiple programs can be linked together to simulate natural conditions
-Two calibration offsets per input channel must be provided
-Available programmable outputs allow for user specific control requests (i.e. programmable electrical outlets)
-Light lifetime maintenance (the controller maintains the accumulated hours that each light output has been activated – the accumulated hours can be reset for each output)
-Help system provides assistance with setting and programs
-Controller can be secured with four-level password protection
-Ethernet port provides communications via a local network or Internet (controller can be accessed directly from the network or Internet)
-The following are some key features:
-View current set points and process values, alarm status, alarm settings, program operation mode, program steps and controller time
-Modify and run manual settings
-Modify alarm settings
-Configure defrost settings (if applicable)
-View and reset light lifetime for lamp maintenance
-Configure, modify and run diurnal program
-Configure, modify and run multi-step programs
-Sequence multi-step programs
-Modify calibration offsets
-Configure security logins/passwords
-Configure email addresses for alarm and current chamber status notifications (Note: Requires customer supplied email server [email server must allow unauthenticated email to be sent from the server])
CONSTRUCTION
*Insulation: The insulation shall be “foamed-in-place” polyurethane with 97% closed cell structure and in-place density of 2.2 lbs per cubic foot. Overall thickness shall be 4” with an R factor of 32. The polyurethane insulation must retain dimensional stability in an operating temperature range of -40C to 121.1C.
*Door: The room door is a flush type for a 36” x 78” door opening. Provided with a magnetic snap-in perimeter gasket, self-closing cam lift gravity hinges, a Posi-Seal door closure and a key lockable latch handle with an inside safety release. Door sills are made of 18-gauge stainless steel attached to an aluminum base plate and covered with anti-skid strips. Door jambs are made of fiberglass reinforced plastic.
*Cabinet Construction: All rooms are built in panel sections.
-Each section consists of 4” thick urethane insulation, metal interior and exterior surfaces, cam-type fasteners and vinyl gaskets
-Panels are manufactured in one-foot increments up to a maximum of four feet wide
-Standard corner sections are 90 degree angles with either 12”x6” or 6”x12” sides
-Panel edges are made by molding tongue and groove to facilitate assembly
-A balloon type, NSF-listed PVC gasket is permanently foamed in place on opposite sides of tongue edges to accomplish an air-tight seal between panels
-Panels are joined by engaging Posi-Locs embedded into the insulated panel edges (Posi-Loc access holes are covered with vinyl snap caps)
-All interior corners and floor-wall-ceiling joints shall have a 3/8” radius for ease of cleaning
*Finish: Standard metal exterior is 26-gauge embossed white galvanized steel, interior wall and ceiling surfaces are 24-gauge smooth steel with a baked white enamel finish (other optional metals are available upon request) (standard exterior ceiling metal is 26-gauge galvalume steel)
*Control Cabinet: Controller shall be mounted at eye level (a clear plexiglass cover shall protect controls from damage and shall be furnished with lock and two keys)
COOLING/HEATING SYSTEM
*Chamber provided with hot gas bypass refrigeration system to provide heating and cooling.
*Refrigeration Valves: Solenoid type with extended stem for long life and quite operation
*Compressor Type: Scroll
*Heat: Via hot gas and electric heaters
*Evaporators: Ceiling mounted, copper tube construction and aluminum fins
TEMPERATURE CONTROL
*Temperature Range: 10-44C (+/- 1C) lights on and 4-44C (+/- 0.5C) lights off
*Temperature Uniformity: +/- 1C within work area on a horizontal plane
-Adjustable high and low temperature controls, audible alarms and visual indicators provided
-Controls shut down all power to the room, activate alarm and automatically control the temperature at the safety value (when the temperature returns to the normal range, the system will automatically reset)
-Dry-alarm contacts are provided for connection to remote alarm monitoring system
*SENCEAIR: Sensing device located in the chamber growth area continuously sampling chamber air for accurate controlling and recording independent of lamp radiation
ELECTRICAL REQUIREMENTS
*Chamber Requirements: Consult Geneva Scientific for electrical requirements and amperage draw
*Chamber Disconnect Switch: Electrical lockable disconnect at room will be provided
*Condensing Unit Requirements: Consult Geneva Scientific for electrical requirements and amperage draw
*Condensing Unit Disconnect Switch: Electrical lockable disconnect near condensing unit will be provided
INSTALLATION
*Complete product installation performed by qualified, factory trained installation staff
OPTIONS:
*Remote Air-Cooled Condensing Unit
*Dimmable Lighting
*Additive Humidification Control with Sensor
*Dehumidification with Sensor
*Additive CO2 Control
*Android-Based Touch Screen
*LED Lighting in Lieu of Fluorescent Lamps
*Please contact us for more optional items
***Specifications subject to change.***
